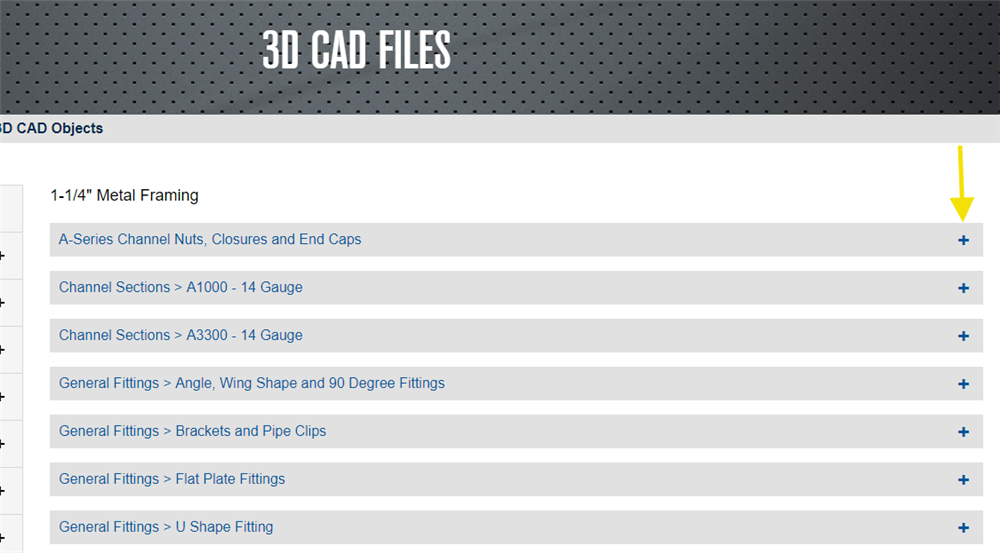One of the questions we receive from contractors, architects
First, navigate to our Unistrut CAD File Library section on our website. The available files are placed in table format and look like this:

Next, you’ll need to select the product group you are interested in, and determine which drawing download you'll need:
2D Downloads include:
- 1 1/4" Metal Framing
- 13/16" Metal Framing
- 1 5/8" Metal Framing
- Concrete Inserts
- Seismic Support
- Telestrut System
3D Downloads include:
- 1 1/4" Metal Framing
- 13/16" Metal Framing
- 1 5/8" Metal Framing
- Concrete Inserts
- Fiberglass System
- Rooftop Products and Grating
- Seismic Support
- Telestrut System
BIM Downloads include:
- 1 5/8" Metal Framing
- Concrete Inserts
- Seismic Support
Make your selection by clicking on drawing group link and expanding the product option to see all downloads available.

In order to download your files, you'll need to create a Unistrut account.
CAD drawings can be a tremendous help during the design process, so if you have questions about the files, send us a note or contact us at 1-800-694-9274.
