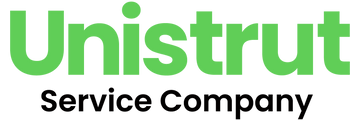Engineered Drawings
Send Us a Drawing and Expedite Your Engineered System Request
When it comes to engineered applications, we have the skill and the knowledge to work with you on any project you have. Nothing describes your specific needs to our engineering staff better than a drawing. We understand that your drawings may be far from finished—or perfect—but each drawing submission provides our engineering team valuable clues that help us serve you better.

We Want to Assist You
We can help confirm any ideas or preliminary drawings that you may have. Having our engineers review your thoughts around your project can help eliminate mistakes, find alternative methods, and save time on labor.
Don’t let the lack of design and engineering expertise stand between you and the finish line
Submit your drawings and request for assistance with your application by completing the form below. Here are some basics needed prior to discussing your project:
- Anchor points – are we attaching Unistrut to walls, floors, roofs, or ceilings and what types of building materials and what types of materials? (e.g., concrete, brick, steel beams, standing seam metal, etc.)
- Load Data – how much weight will the structure support?
- Dimensional Data – what is the approximate size of the proposed structure?
